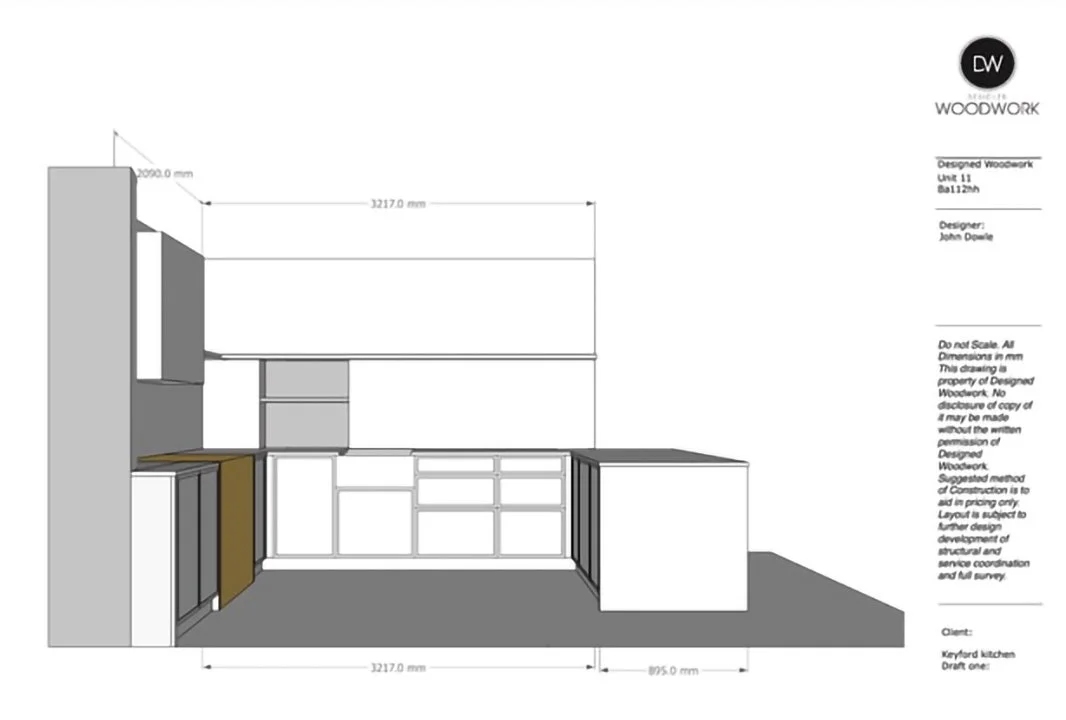Keyford Kitchen
Frome, Somerset
Timeless design in a historic setting. Set within a 200-year-old listed building, the Keyford kitchen blends traditional craftsmanship with modern functionality.
-
Inspired by the Chapel Kitchen, it features slim solid oak frames around oak panels, finished with a white oil to preserve the natural light tone of the wood.
The design emphasises light and practicality, with acrylic marble worktops offering the elegance of real stone and a spacious breakfast bar for everyday use. Floating oak shelves with seamless LED spotlights provide warm, practical lighting, while a traditional butler sink and range oven add classic charm.
This kitchen was thoughtfully designed to complement its historic setting while embracing a contemporary style.
Materials Used
Solid oak frames around oak panels, finished with a white oil.
Delivered
December 2024






Keyford Case Study
-
This bespoke kitchen was designed for a Grade II* listed property, requiring careful consideration of its 200-year-old beams, flagstone floors, and lime plaster walls. Originally an old shop, the space had bay windows providing light from one side but remained dim elsewhere.
With limited input from the client, we measured the space, captured videos, and absorbed its character. We proposed a slim-frame oak kitchen with a light oil finish to brighten the area and integrated solid oak handles for a seamless, functional design.
An upfront budget covered plumbing, electrics, tiling, and appliances, enabling us to deliver a tailored kitchen that met the client’s needs without delays or revisions. This project highlights our expertise in blending modern function with historic charm.
-
With the design finalised and drawings approved, we began crafting the kitchen in our workshop. This controlled environment ensures precision and allows us to address any design details during the assembly process. We also invite clients to visit at key stages, giving them the opportunity to see their kitchen take shape and be fully involved in the process.
For this project, we carefully treated the oak with a 5% white oil finish in our dedicated finishing room, preserving its light, natural tone while preventing darkening over time. Once completed, each component was flat-packed, labeled, and meticulously finished, with every surface and edge inspected to our high standards. After passing rigorous quality control, the kitchen was prepared for transport and ready for on-site installation. This method guarantees both exceptional craftsmanship and a collaborative client experience.
-
For this project, we handled complete project management, coordinating electricians, tilers, and plumbers to ensure a seamless experience for the client. We also managed the worktops, selecting a high-quality acrylic equivalent to Carrara marble. This choice provided the elegant look and feel of real marble while staying within the project’s budget.
A classic butler sink with integrated draining grooves was installed, perfectly complementing the character of the historic property. Thanks to the versatility of the acrylic worktop material, which can be machined with woodworking tools, we were able to cut and shape it precisely in our workshop.
As the client wanted the tiling to extend all the way up the wall to the underside of the floating shelf, we boarded the wall to create a perfectly flat base. This allowed us to meticulously lay the tiles with mitered corners for a clean and polished finish, avoiding the need for stop beads. This comprehensive approach ensured every detail was executed with care and in keeping with the building's timeless charm.
-
With the kitchen fitting underway and the plumber and electrician completing their first fix before our arrival, we were able to move forward efficiently. The worktops were installed first, followed by the tiling. To ensure the highest quality finish, we held off fitting the final doors and end panels until the other trades had completed their work.
Once the site was ready, we returned to complete the final installation. From the initial build to the final sign-off, the project took two months to complete. Thanks to our comprehensive project management approach and coordination with all parties, the kitchen was delivered on time, on budget, and to the client’s satisfaction. With another happy client, we’re proud to continue providing a personal and thoughtful approach to every project at Designed Woodwork Ltd.








